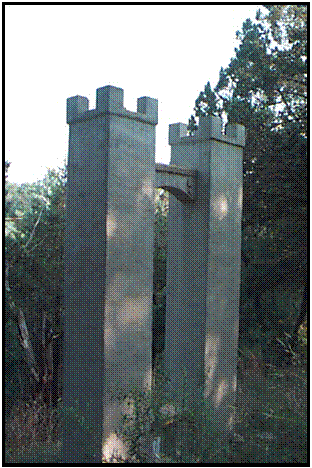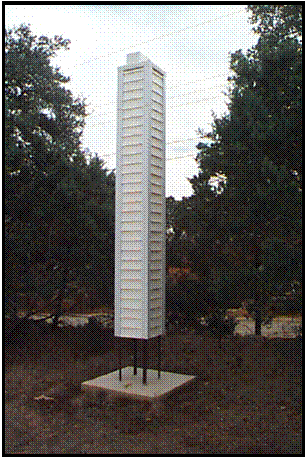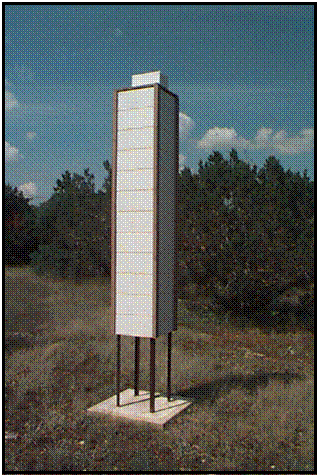|
The Field Towers are 8’ towers with inside dimensions of 14 5/8” x 14 5/8” located 10 feet apart. One tower (East) was fitted with rigid insulation between the inside and outside walls. The West Tower contained only an air space. Both towers were painted white for the highest ability to deflect heat. A cap was installed on the top with a 6” x 11” access hole cut into the north edge to prevent deep penetration by the sun’s rays. This year the top entrance holes of both towers were fitted with “collars”. These 8” tall extensions were intended to further limit the amount of sunlight that is able to enter the towers – keeping them cooler. |



|
The Pool Towers both stand on a single concrete slab measuring 80” x 24” and 6” thick. The tower is constructed of 4” x 16” x 8” blocks. There are four blocks per layer with ends overlapping creating towers measuring 20” on the outside with an 12” inside diameter that stand 10’ 2” tall. The towers are only 26” apart. |
|
The Twelve Foot Tower was constructed in the summer of 2003 to document tower construction for the book “Chimney Swift Towers”. In 2004 it was claimed by a nesting pair of swifts. A successful nest was followed by a small roost of 12 birds that remained until early October. The 12’ design remains the most successful design to date. |